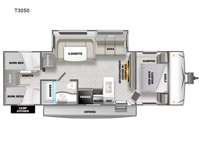Forest River RV EVO T3050 Travel Trailer For Sale
-

Forest River EVO travel trailer T3050 highlights:
- Rear Private Bunkhouse
- U-Shaped Dinette
- Large Kitchen Pantry
- Exterior Camp Kitchen
- Custom King Bed
This is a great way to spend time with your family or group of friends! A large slide in the main living area features a U-shaped dinette and sofa for plenty of seating, as well as added floor space for moving around. Adjacent to the slide, you will find an entertainment center with fireplace to enjoy when you are inside. Your guests or children can sleep on the three bunks in the rear private bunkhouse, and you will enjoy the front private bedroom with a custom king bed. The bunk room also has a dinette beneath the roadside bunk which is perfect for snacks and games for the kids to enjoy. Cooking will be a breeze with the inside amenities including a three burner range and microwave oven, plus large pantry and refrigerator for food storage. This model also includes an outside camp kitchen for convenience, as well as an awning to provide outdoor living space with protection from the sun and light rain.
With any EVO travel trailer by Forest River you will find a durable RV made to last for years of memories. There is a heated and enclosed underbelly to extend your camping season and lower front gravel guard that will help protect your unit from debris on the way to the campground. The mandatory Comfort and Convenience Package comes with a power tongue jack that will make towing easier than ever, an outside shower to wash off hiking boots, an outside TV outlet if you'd like to bring along your own television, and more convenient amenities. You will love the look of the new linoleum flooring and new countertops and backsplashes, plus each models includes a comfortable Capital Bedding pillowtop mattress for your comfort. There are so many more features that make the EVO travel trailers great, like the Bluetooth stereo with interior speakers, magnetic storage door catches, USB ports throughout, and available options to choose from to customize your trailer!
Have a question about this floorplan?Contact UsSpecifications
Sleeps 10 Slides 2 Length 34 ft 2 in Ext Width 8 ft Hitch Weight 988 lbs GVWR 9999 lbs Dry Weight 7478 lbs Cargo Capacity 2521 lbs Fresh Water Capacity 50 gals Grey Water Capacity 65 gals Black Water Capacity 30 gals Furnace BTU 30000 btu Number Of Bunks 3 Available Beds Custom King Refrigerator Type Double Door Refrigerator Size 8 cu ft Cooktop Burners 3 Number of Awnings 1 LP Tank Capacity 30 lbs Water Heater Capacity 6 gal Water Heater Type Quick Recovery AC BTU 13500 btu Awning Info Power with LED Lights Axle Count 2 Number of LP Tanks 2 Shower Type Standard Electrical Service 30 amp Similar Travel Trailer Floorplans
We're sorry. We were unable to find any results for this page. Please give us a call for an up to date product list or try our Search and expand your criteria.
Oregon West RV is not responsible for any misprints, typos, or errors found in our website pages. Any price listed excludes sales tax, registration tags, and delivery fees. Manufacturer pictures, specifications, and features may be used in place of actual units on our lot. Please contact us @541-895-3599 for availability as our inventory changes rapidly. All calculated payments are an estimate only and do not constitute a commitment that financing or a specific interest rate or term is available.
Manufacturer and/or stock photographs may be used and may not be representative of the particular unit being viewed. Where an image has a stock image indicator, please confirm specific unit details with your dealer representative.
